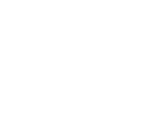Floor Plans & Available Equipment
Floor Plans
Brick and Beam offers a spacious 2,300-square-foot interior parlor, perfectly suited for a variety of events. The venue comfortably accommodates up to 120 guests for seated gatherings and up to 150 guests for standing events, making it ideal for everything from intimate dinners to lively celebrations. All tables, chairs, and other Brick and Beam-owned items will be set up and broken down by our staff, so you can focus on enjoying your event. Available floor plans are viewable through the link below.
See it in Action
See how other guests have brought their events to life by exploring our gallery of layouts and setups.
View the Gallery
Questions? Call us!

